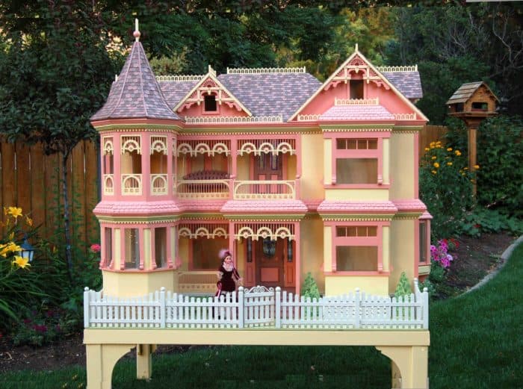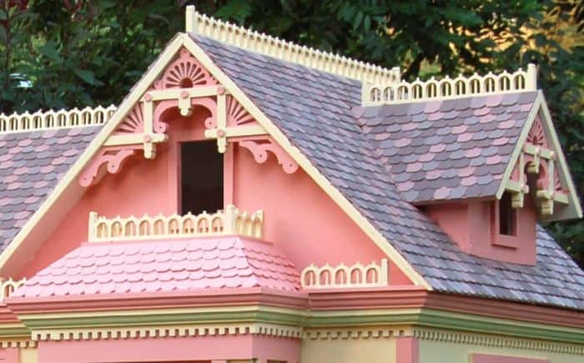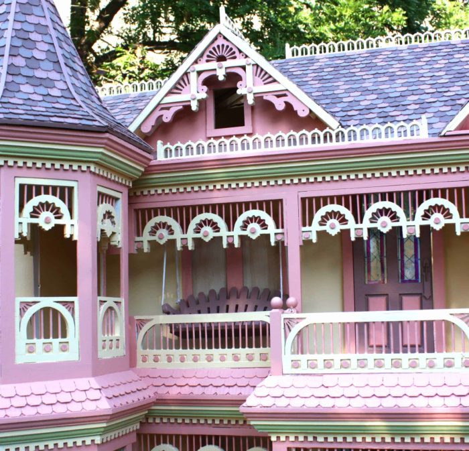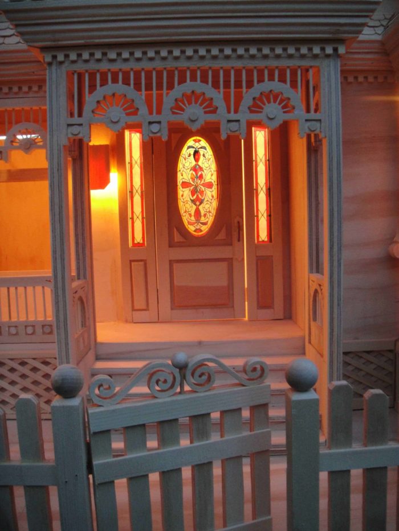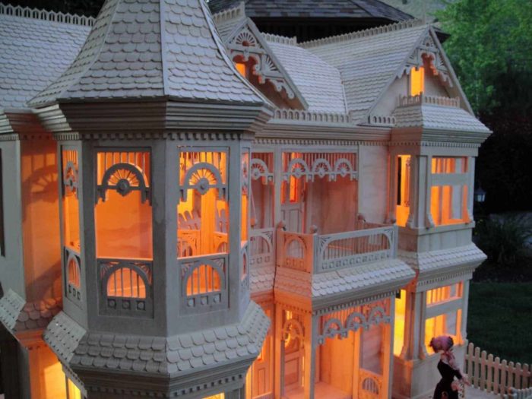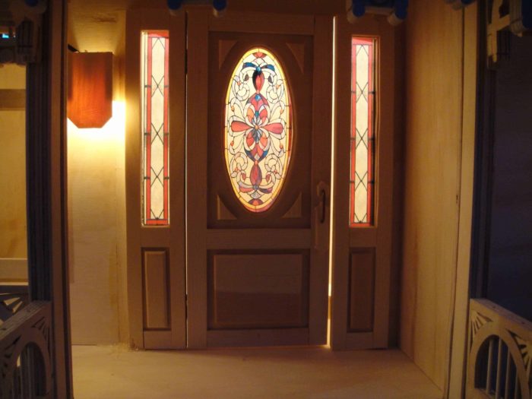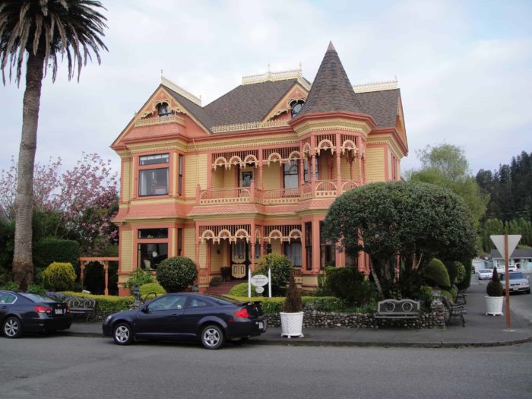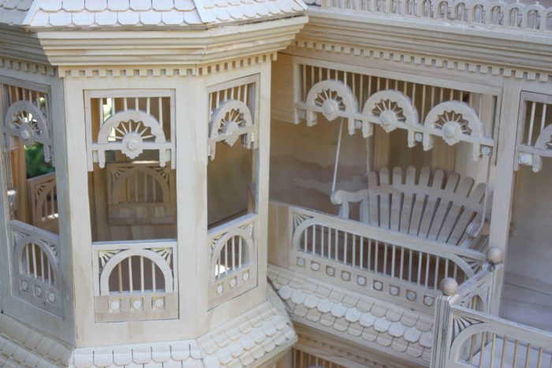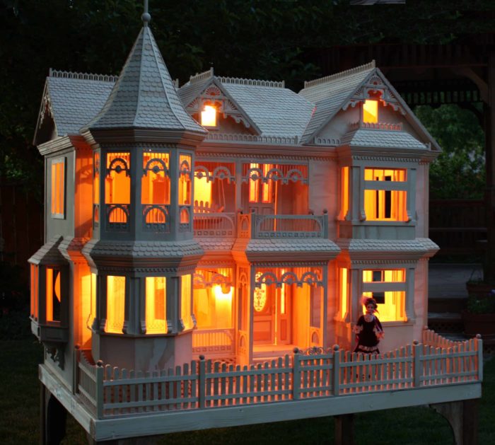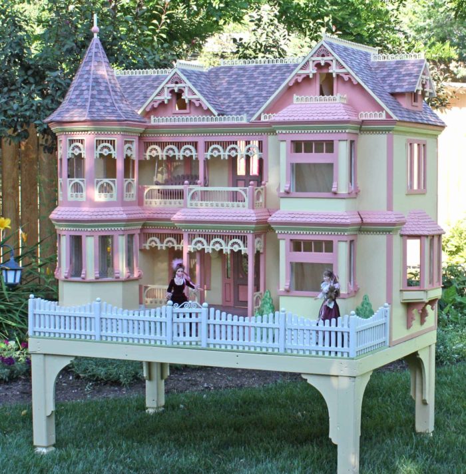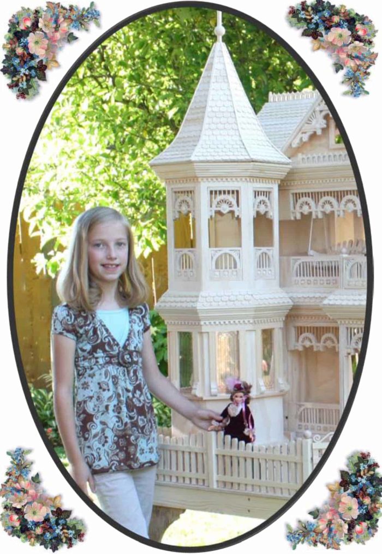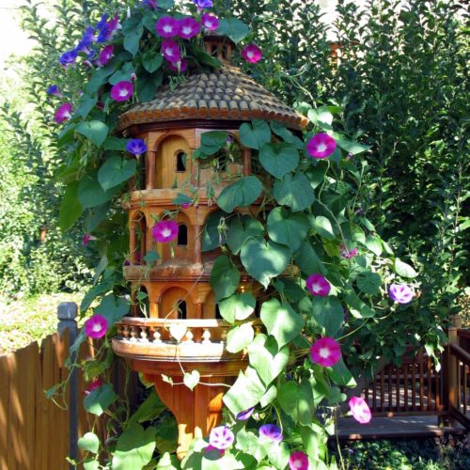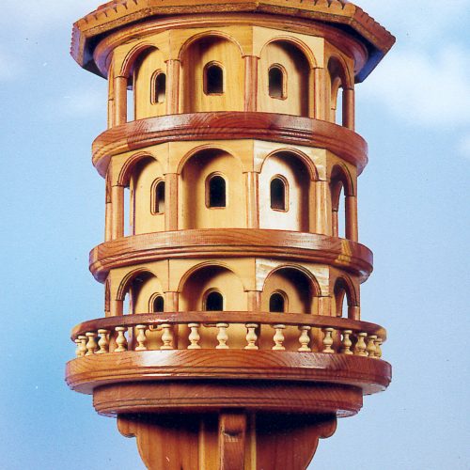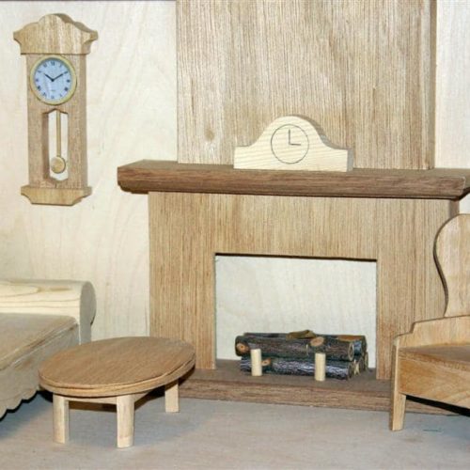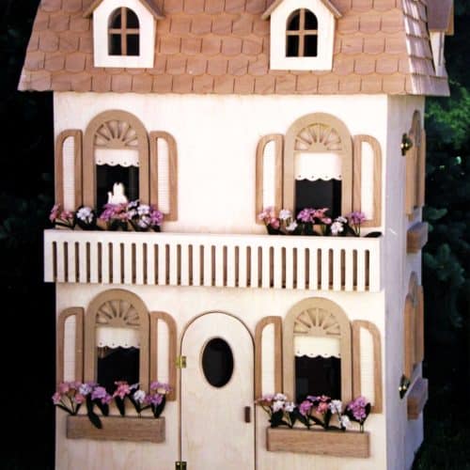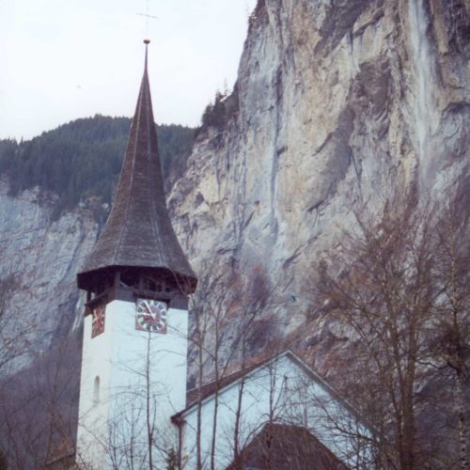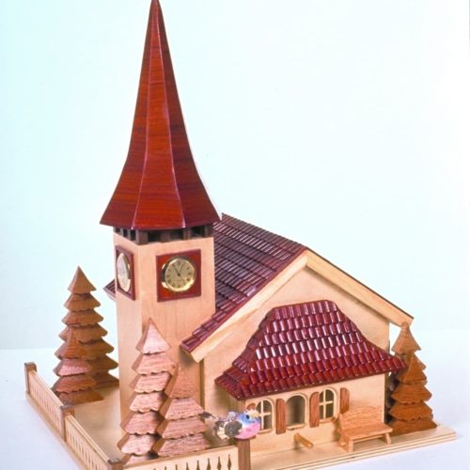Description
An assured jaw-dropper when visitors see this Barbie House. It’s our biggest woodworking plan and a best seller. This spectacular woodworking plan product is the ultimate dream for young Barbie doll fanciers or collectors. The plan walks the woodworker through every detail to produce a play scale size house for fashion dolls. The rear is open for access to spacious rooms ready for decorating as Queen Victoria may have done. Main floor rooms are 17″ high, upper rooms, 14” high. Rooms for a parlor, kitchen, bath, and bedrooms. Even the attic is open in the back for more room space. Four dozen windows envelop the house. Replica stain glass inserts can be made. Bay windows in the front and both sides extend the interior space. The turret in the front has access from inside the house. The turret’s upstairs is open in gazebo fashion with entry from the second level balcony. Victorian doors on both levels can be customized with a stained glass appointments. A gate in the picket fence leads to a wide stairway at the porch. There are trees and shrubbery to landscape the front court. Three large drawers in the back provide ample storage for Barbie accessories. Plans for interior furnishings are not included. Ornamental gingerbread mill work for this house is detailed in step by step instructions. Wood dowels are fitted in the overhead railings and banisters to wrap around the turret and span both levels of porches. Other trim graces the house from top to bottom including traditional rooftop railings on the multiple roof peaks and landings. Interior lighting can be added for a dramatic effect. Hardware requirements are minimal with six small hinges needed and a few boxes of screws or nails. Only modest tools are necessary for this deluxe woodworking project including a table saw, band saw or scroll saw, drill press, router and a jig saw. Other hand tools and sanding equipment are needed. No wood turning is required. Optional round wood balls can be purchased for fence post tops and other detail. Routing is only used on the two levels for easy-to-make molding. Large photos come with the plan to better visualize finished parts and locations. Additional photos accompany many of the construction steps. The plans are printed on 11” x 17” paper stock for easy copying of full scale gingerbread patterns. The original copies can then be preserved for reference. Use spray adhesive on the backs of pattern copies then apply to wood for cutting. Some larger patterns are scaled down for transfer to 1” grid paper and then to wood stock. Detailed gingerbread patterns are full size with ample text and graphics explaining each step. Depending on options, most of this Victorian Barbie House can be built using four- 4′ x 8′ sheets of 3/8” thick plywood and 3 sheets of ¼” thick plywood. Several board feet of solid wood are used on finer features like shingles and window trim. A unique shingle strip design speeds roof work and simplifies course alignments. A bonus plan outlines building a display table for the house and front court. The table’s height can be selected to suit young ladies. Decorative brackets grace the four corners of the display table (See images). The Victorian Barbie House is spacious so the completed house is designed to separate into four manageable sub-assemblies for movement through most standard walk-through doorways. The front court sub assembly is a separate unit consisting of fencing, turret, stairs and front bay windows. It releases from the house as does two separate roof sections. The fully assembled house is about the size of a two seat sofa for comparison. Overall size depending on options, is near 60” wide x 49½” high x 39½” deep including the front court. An image of the actual Victorian house this structure was patterned after is shown here on this page. The Victorian Barbie House plan is packed with detail and thus is an ambitious project and will be time intensive but will yield a major heirloom for Barbie collectors and architectural enthusiasts alike. It will be an heirloom of the highest order for generations. Prepare for gasps and expressions of glee when Barbie enthusiasts or Victorian lovers see it unveiling. It is charming and delightful. See what one customer did to add an interior to this house on our testimonials page. Our 11″ x 17″ plans take little workbench space. The copyrights allow making a photocopy of the full size patterns. Trim out the patterns, apply spray adhesive on the backs and place on stock prepared to the thickness noted on the pattern. You get accurate parts and no tracing. We mail fast, usually within one business day.
PICTURE HER EXPRESSION ON CHRISTMAS DAY. THE FIRST HUG WILL TELL YOU IT WAS WORTH IT.
For intermediate to advanced woodworkers.
UPDATE: Our Victorian House was featured in segments in the HBO documentary about Gloria Vanderbilt’s life with interviews by her son, 60 Minute’s Anderson Cooper. “Nothing Left Unsaid” also aired on CNN.

